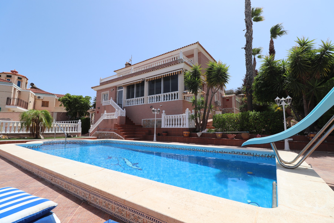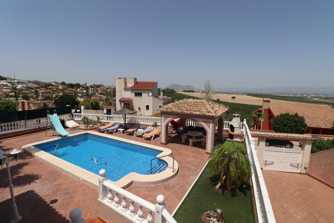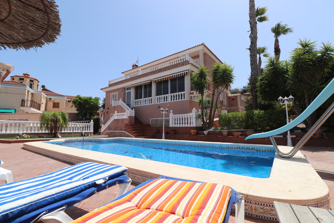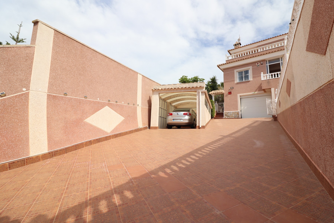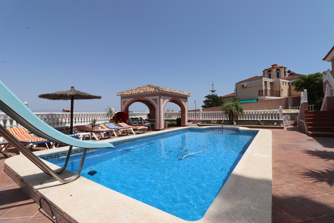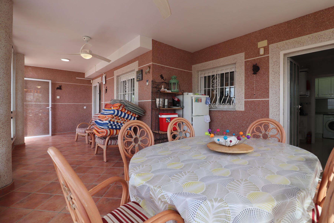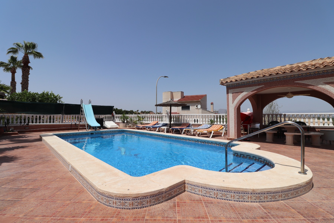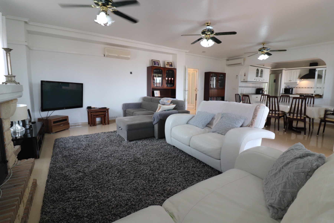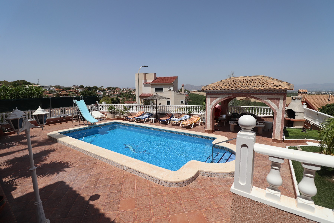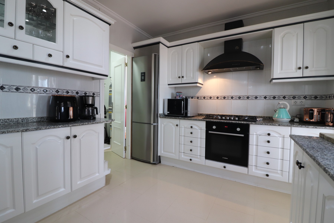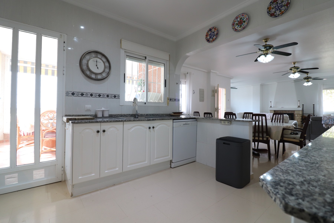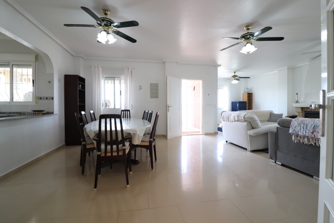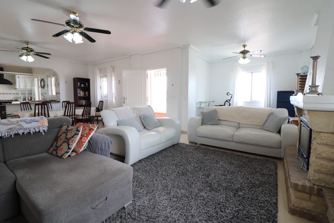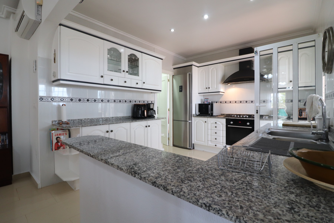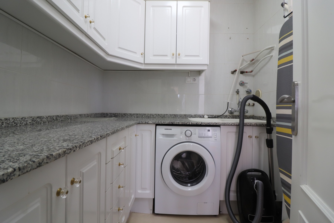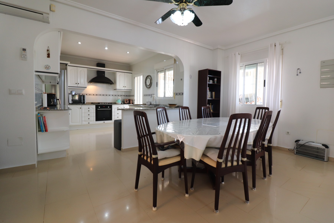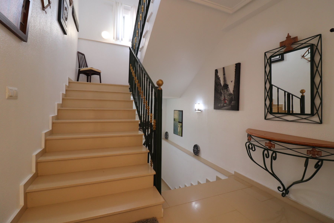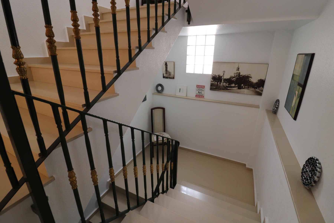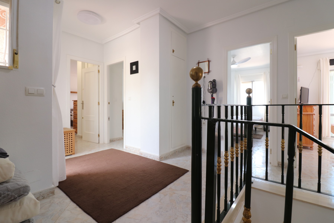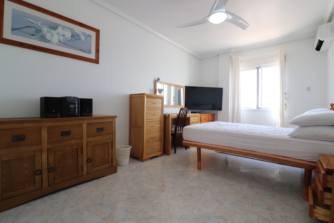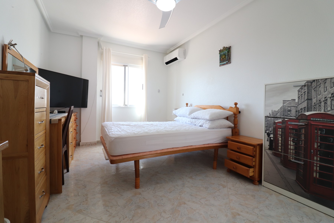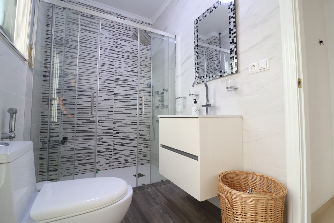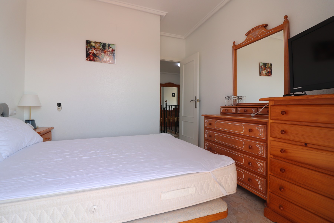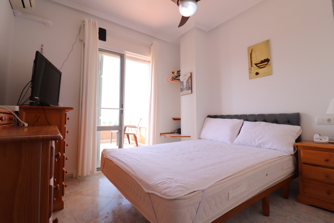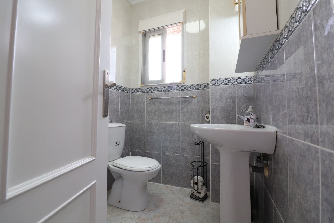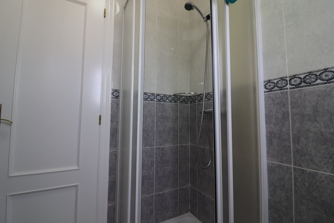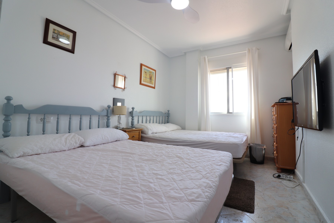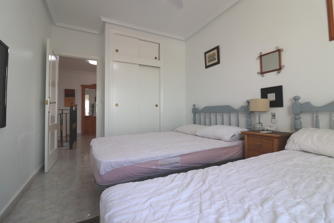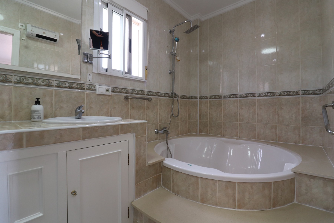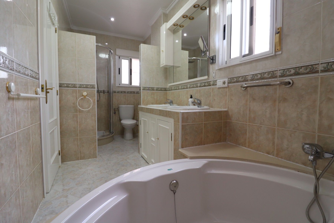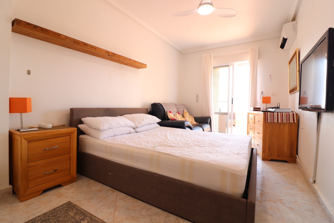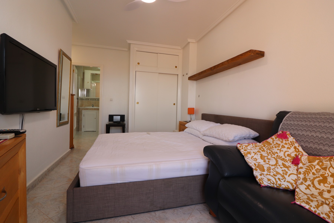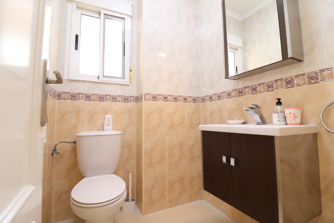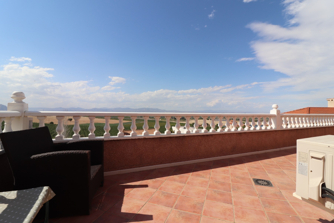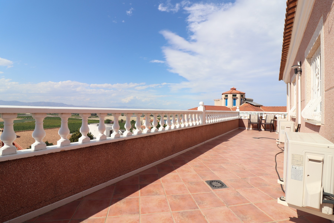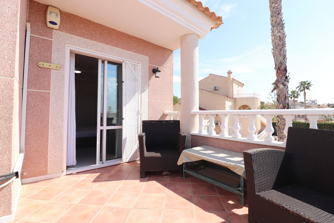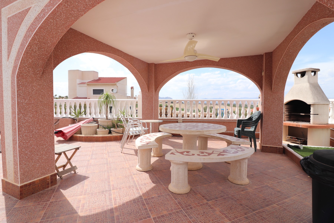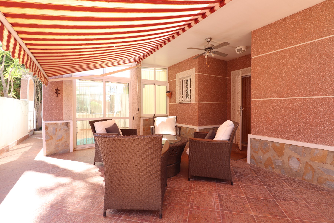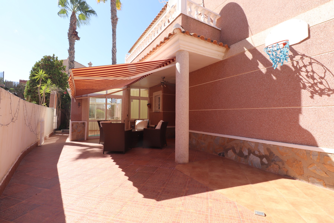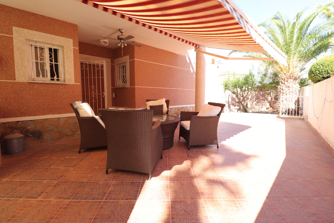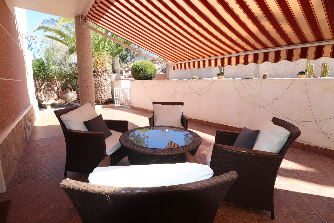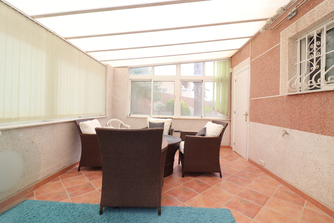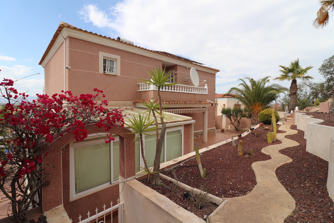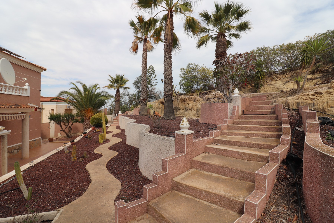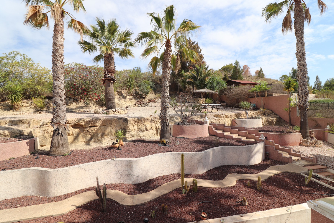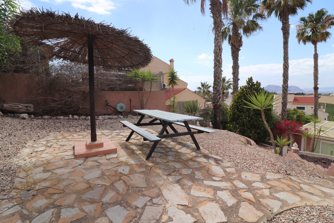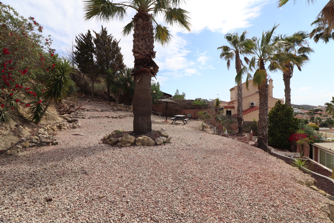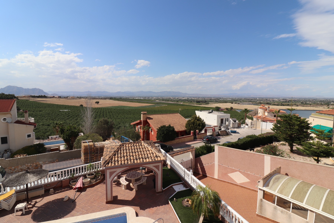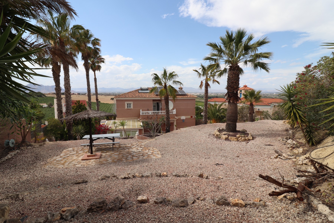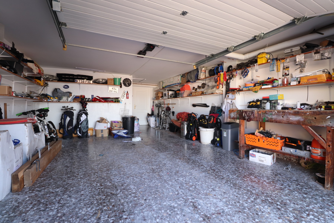Ref. VRE 5627 - Detached Villa - 474.950€
Description
This Extremely Spacious, West Facing, Four Bedroom Detached Villa in Lomas de La Juliana is located on a prestigious Urbanization between Algorfa Village & La Finca Golf Resort, situated on a generous 1251m2 plot. This stunning property features four bedrooms and three bathrooms, including a luxurious master bedroom with an en suite bathroom that boasts a feature corner bath and shower. Both the master and the fourth bedroom have direct access to the first-floor terrace. Additionally, there is one toilet, off-road parking, a car port, and a garage. The villa offers a front glazed terrace where you can enjoy amazing panoramic country, mountain, and sunset views. The rear conservatory provides additional living space, while the open plan fully fitted kitchen comes with an adjoining utility room for added convenience. The spacious living area is equipped with air conditioning throughout, grills, a fireplace, and fitted wardrobes for ample storage. The exterior of the property is just as impressive, featuring a private heated swimming pool and a permanent gazebo for outdoor shaded dining, perfect for entertaining guests. There is also a BBQ area and a beautifully landscaped rear garden with terraces, trees, shrubs, and plants. The property includes 8 solar panels and 1 solar water panel, contributing to its energy efficiency. Security is a priority with CCTV and an alarm system installed. This villa's location offers the best of both worlds – a tranquil setting with a tennis club at the start of the urbanization, yet only a 5-minute drive to the nearest shops and amenities, and a 15-minute drive to the nearest beaches. This property truly represents a luxurious lifestyle in the heart of Costa Blanca South. 412m2 Build Size, Simply Wow!!! This property has a TOURIST LICENSE for short term holiday rentals. With a great track record of packed out summers by the current owner...
Features
Extras
Very efficient
Not efficient
NOTICE: The information contained in this listing may have changed by the owner, so we are not responsible for the accuracy of the data, please contact us for exact details of this ad.

